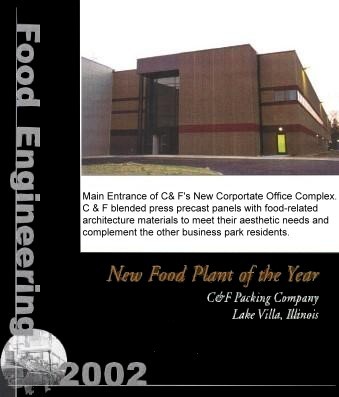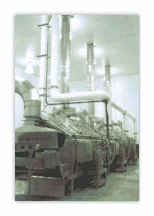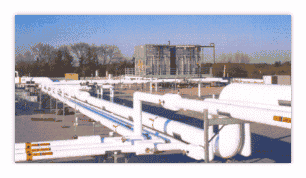
Background:
C&F Packing has recently designed, built and started-up a new,
state-of-the-art meat processing plant in Lake Villa, Illinois.
Founded in 1945, C&F Packing has grown into one of the largest
independent producers of custom cooked meat products, meat pizza
toppings and other custom cooked meat products in the country.
The approximately 120,000-square-foot facility is one of the first
of a new generation of food facilities that completely separates raw
product operations from cooked product operations. This
separation is vital to insure the safety and quality of C&F
products.
C&F Packing was originally located in the Chicago meat packing
district. When the business changed from
portion control to value-added meat products and meat components,
C&F moved to a 54,000-square-foot facility in Elk Grove Village,
Illinois. In order to meet its growing customer demand,
improve quality and increase capacity, C&F Packing began a 16-month
search for a suitable site to build a new plant, concentrating
efforts in Illinois and Wisconsin. Throughout this search C&F
Packing and their engineers were planning the innovative new plant.
C&F purchased approximately 16 acres in the Park Place Business
Center in Lake Villa, Illinois; the largest investment in the
business park to date. The parcel included substantial wetland
and environmentally sensitive areas. C&F was challenged to
plan a facility that blended with established park covenants and
integrated with the residential and community, both private and
public, to provide input and information during the planning phase.
C&F’s goal for this facility was to contribute to the community as
well as the company’s growth.
By constructing a technologically advanced, USDA facility, C&F
Packing could increase production for their existing products and
attract increased business from manufacturers needing additional
production capacity. By paying particular attention to sanitation in
all aspects of the design of the facility, their clients are assured
that C&F can produce products that will meet or exceed their own
quality standards.
SAFETY AND SANITATION:
The single most important feature of the new facility’s plan is the
complete separation of raw and cooked products. Employees who
handle raw product are completely separated from those who handle
cooked product through the incorporation of separate entrances,
employee support facilities, flow-through smokehouses and connecting
corridors. Separate Shipping and Receiving docks, each with its own
trucker’s lounge, maintain the separation of raw from cooked.
Independent HVAC systems insure that no cross contamination of
air-born pathogens is possible.
Due to ever-increasing sanitation requirements from the USDA and
FDA, and more importantly, from C&F Packing customers, C&F engaged
mechanical and HVAC engineers to apply design solutions from the
Pharmaceutical industry to this innovative
facility. This design philosophy allowed C&F to invest in a
pioneering process refrigeration and ventilation system that
dedicates separate supply and return air systems to both raw and
cooked operations including unique filtering and environmental
controls.
A sanitary walk-on ceiling separates the processing operations from
maintenance operations creating an interstitial space above all
production areas. This ceiling eliminates a major area for bacteria
growth, reduces condensation and allows economic temperature and
humidity control in the actual production spaces. The interstitial
space provides a safe, heated and dry atmosphere for location and
maintaining utilities. All electrical distribution panels for
equipment in the production rooms are located here, improving safety
and eliminating the need for costly NEMA4X ratings. HVAC ductwork is
located in the interstitial space eliminating cleaning problems from
insulation and condensation issues. Maintenance personnel can work
on these systems without worrying about slippery wet floors or using
a lift or a ladder. This reduces the risk of injury during routine
maintenance.
Finally, for both process and static refrigeration and freezing
systems, an advanced central ammonia refrigeration plant and
temperature monitoring system was installed and integrated with
C&F’s patented CO² product freezing system. All horizontal
ammonia piping and valve groupings are located on the roof, with
direct access from the interstitial space, providing accessibility
and employee safety. A central machine room for this system was
equipped with state of the art ammonia detection and an air
evacuation system to reduce the risk of injury in the event of an
ammonia leak.
OPERATIONS:
The C&F facility plan allows for an efficient product flow using a
modified “U” pattern. Raw materials arrive at the 32° F Raw
Receiving Dock where they are weighed and transferred directly to
the 32° F Raw Cooler. From the cooler, raw product travels directly
to the Grinding Room. By installing a state-of-the-art grinding
system controlled from a central computer, C&F can increase
production rates without increased labor costs. Product then moves
into the adjacent Holding Cooler. From the Holding Cooler, products
are transferred to cookhouses, smoke houses, ovens or to the Sausage
Stuffing Room for final processing prior to freezing and packaging.
The transition from raw to cooked product was uniquely coordinated
in the design of the facility. C&F purchased new smokehouses that
allow for flow through cooking. By partitioning the room, raw
product can enter the smokehouse from the “raw” side and exit
directly into the “cooked” side. In a traditional one-sided
smokehouse, product enters and exits from the same door much like a
residential oven. In order to avoid product contamination the room
must be sanitized during cooking. The flow-through design eliminates
this additional labor.
Once products are put into production they are cooked and then
frozen through either mechanical or cryogenic freeze tunnels in a
separate Freezing Room. From there the product is packaged after
traveling into a 40°F Pack-off Room. Products are then transferred
directly into their new expandable Freezer which currently can store
approximately 125 truckloads of frozen product, or, onto the 32°F
Shipping Dock adjacent to the Freezer. A central Shipping Receiving
office located on a mezzanine between the two departments provides
efficient oversight while maintaining the product separation. Use of
continuous dock leveler pits with vertical self-storing levelers
represents another feature that allows for improved sanitation.
Other design features of the facility include acid resistant brick
flooring throughout the production areas to mitigate
deterioration caused by the acidic nature of both C&F’s raw product,
the chemicals associated with the sanitary clean-up cycle and
physical stress on the flow form casters and feet of movable
equipment. Insulated metal panel partitions are protected with 24”
high concrete curbs and coved transitions between surfaces allow for
ease of clean up and sanitation. The facility also includes a USDA
office, Pilot Kitchen for product development, a Test Kitchen for
testing new products, a large state-of-the-art Quality Control
Lab and a Micro Lab with its own HVAC and separate entrance for
product testing.
 POWER
GENERATION / COGENERATION: POWER
GENERATION / COGENERATION:
The C&F plant has the ability to stay in production during an
electricity outage. To provide standby/emergency power for critical
process and refrigeration systems, the two 1100kw self contained
engine-generator nodules are installed in a dual parallel 480/277
volt scheme. In the emergency power mode, they can supply 2200kw of
emergency power to all critical loads and numerous selected loads as
desired.
In addition, the low emission natural gas engines offer cost savings
because they run very clean and result in lower maintenance and
repair costs.
In a food plant, both refrigeration and process loads are equally
critical to the operation of the facility. Multiple high stage and
boosted compressors can be controlled to maintain required
refrigeration systems in emergency situations. Likewise, process
systems can be maintained as required to prevent loss of product.
Paralleled generator sets are the most feasible to use where
economy, reliability and flexibility are all goals of the onsite
power system.
In addition, this system is designed with full service cogeneration
capacity that can be used to sell power back to the utility company.
GREASE AND WASTE TREATMENT:
The production areas have hose stations and stainless steel floor
drains for use during wash down operations. The process waste that
is collected by the floor drains is piped separately from the
sanitary waste into a waste treatment area. The smokehouses have
stainless steel floor drains that discharge into a stainless steel
piping system that connects to the process waste system with a
solenoid operated diverter valve.
Wash down operations (including much of the grease equipment)
produce “Brown (or bad) Grease”. The “Brown Grease” is skimmed-off
by a gravity separator and goes into a holding tank. The sludge that
collects in the bottom of the separator is also pumped into a
holding tank and both are accumulated in these tanks until a vendor
picks them up. The wastewater from the separator is then equalized
and diverted into a DAF (diffused air floatation) tank where it is
further treated and then discharged into the sanitary sewer as clear
water.
During smokehouse and other cooking operations, the grease that is
produced during these processes is considered “white or Yellow
(good) Grease”. This “Good Grease” is piped from these rooms to the
waste treatment area using some of the existing stainless steel
floor drains and piping. When it arrives in this area it is diverted
to separate holding tanks designated for the “White and Yellow
Grease”. It is then held for pick up by a vendor,
SUMMARY:
C&F along with its engineers paid careful attention to expandability
during the initial planning. By utilizing a “U”-shaped flow, C&F
will be able to expand production spaces, coolers and freezers, as
business growth requires. The response by C&F customers has been
very positive and the increased business has C&F already considering
a facility expansion.
| 
